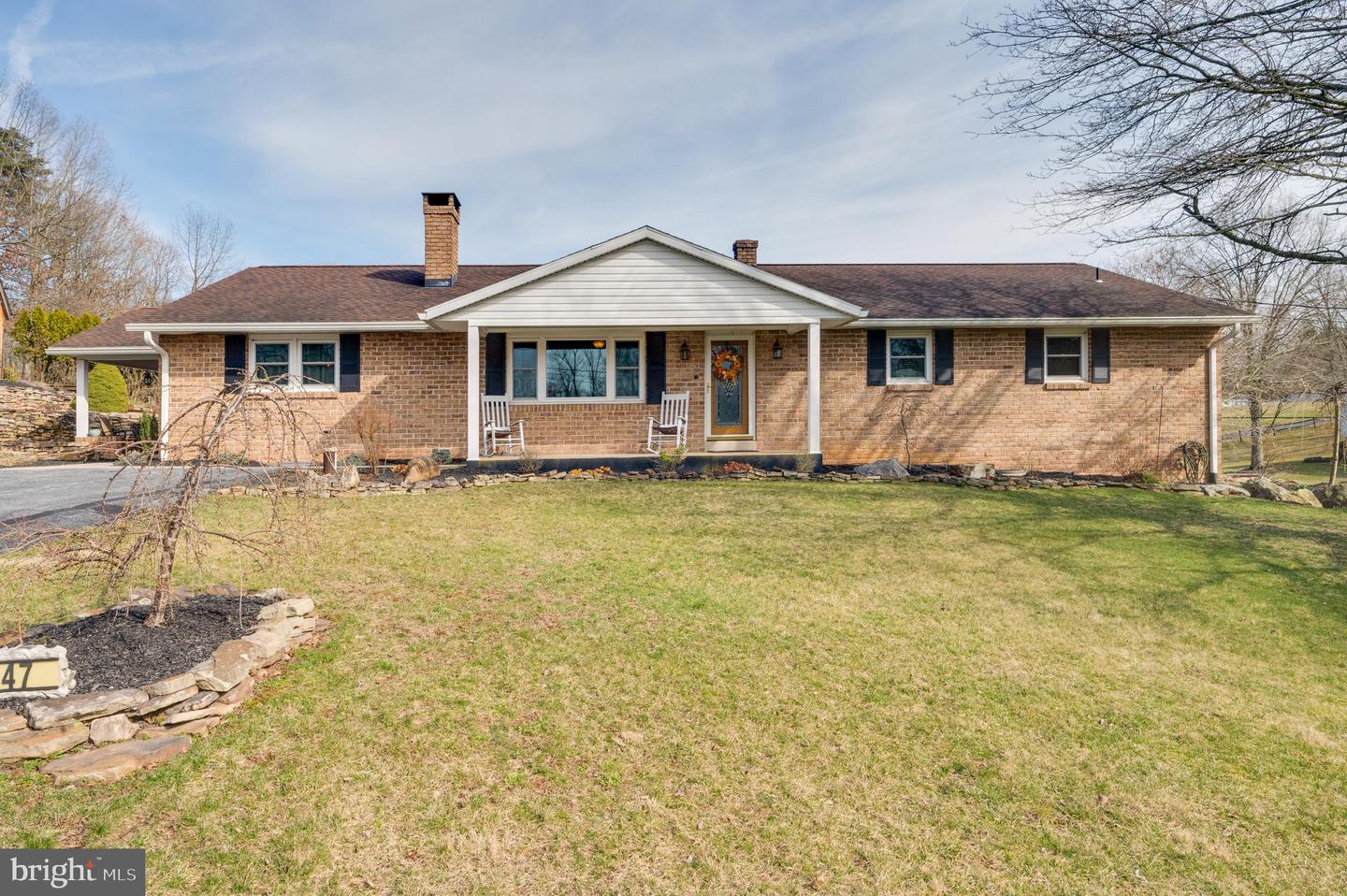Calling all car lovers! This 4 bedroom, 2 1/2 bath beauty in Exeter School District boasts not only a massive 4 car built-in garage, but an additional over-sized detached 2 car pole barn with loft and tons of storage! The two asphalt driveways allow for plenty of additional overflow parking. Enter into the front door onto gleaming hardwood flooring in the front living room. The living room offers a gorgeous wood-burning stone fireplace with granite hearth, ceiling fan, coat closet, and open floor plan to kitchen. The 21 x 16, 37 handle eat-in kitchen is sure to impress, boasting hardwood flooring, modern light fixtures, gorgeous granite counter-top island with built-in range, tile back-splash, recessed lighting, stainless double sink, additional 8 handle cabinetry area, and glass slider to backyard oasis. Open the glass slider to the huge composite deck containing the hot tub covered by a beautiful, vaulted portico with dual ceiling fans and recessed lighting. The in-ground pool is the main feature of this gorgeously landscaped backyard including three-tier stone retaining walls, composite walkway with built-in lighting, and iron fencing. Back inside you will discover the formal dining room offering hardwood flooring, wanes coating, crown molding, double closet, and sparkling chandelier. Make your way down the hallway to the shared bathroom boasting tile flooring and granite counter-tops with contemporary bowl sink and modern fixtures. The first of four bedrooms offers laminate flooring, dual mirror closet doors, ceiling fan, chair railing, and crown molding. The second bedroom offers carpeting, ceiling fan, and the same dual mirror closet doors. The third bedroom is currently being used as a giant walk-in closet and dressing room, boasting granite storage island, glimmering chandelier, and built-in closet organizers on all four walls. The master bedroom is a real treat, boasting plush carpeting, chair railing, crown molding, ceiling fan, dual mirror closet doors, master bathroom, and glass slider to private wooden deck! The master bathroom offers hardwood flooring, giant tiled walk-in shower and recessed lighting. As if this wasn't enough, make your way to the finished lower level where you will find the large, carpeted family room with half bathroom. An additional bonus room that could be used as a den or office sits just off the family room. The laundry room is complete with washer, dryer and washtub. Additionally, you can access your built-in, over-sized 4 car garage with workout area. Call today for your private showing of the incredibly unique and immaculate ranch home today!
PABK2027760
Single Family, Single Family-Detached, Rambler, Ranch, 1 Story
4
EXETER TWP
BERKS
2 Full/1 Half
1975
3%
0.42
Acres
Electric Water Heater, Well
Brick
Public Sewer
Loading...
The scores below measure the walkability of the address, access to public transit of the area and the convenience of using a bike on a scale of 1-100
Walk Score
Transit Score
Bike Score
Loading...
Loading...
.png)


